Organization for Purposeful Design
By Caitlin Fitch of Caitlin Fitch Designs
When I discuss design with clients it is a conversation in equal parts aesthetic and function. Without saying as much we often find ourselves in a place where design meets organization. While we don’t sacrifice on design, we do ensure that all our designs support highly functional and purposeful living. Join me as I walk you through our approach to functional design for a recent nursery project.

Consider How the Space Will be Used
One of the first considerations when approaching design is determining all the ways a space will be used to help it inform the design. Nurseries typically serve several purposes and are very hard working to support the growing family. Multi-purpose spaces impact how we approach design. For this project we needed a peaceful environment to support moments of rest and reprieve, play space as the child grows, and a lot of storage opportunities to allow for the essential nursery functions (changing station, sleep station, feeding station, etc.). Design comes into play by ensuring all of these functions are presented in an aesthetically pleasing manner.
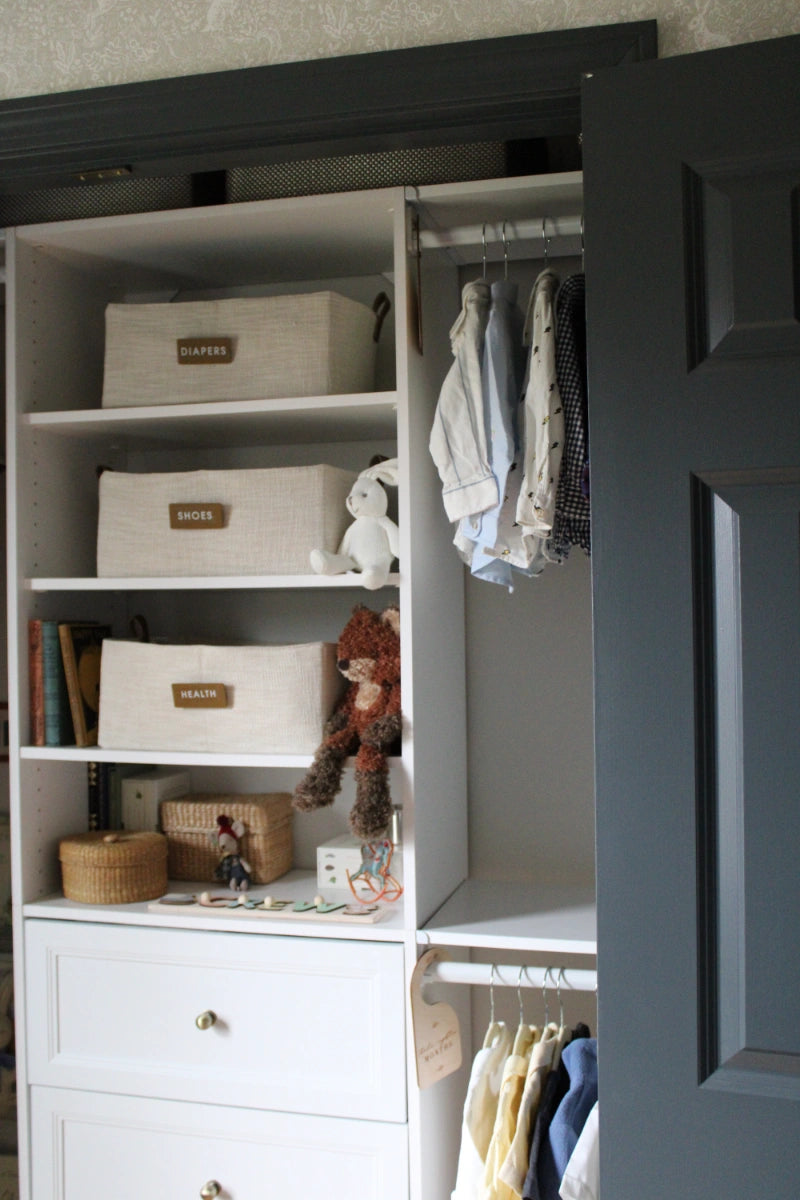
Design a Practical Layout to Support Necessary Functions
We come up with a floorplan that supports each function of the space and incorporates organization in every location within the layout. The floorplan always takes the natural flow of function/behavior into account in order to create a seamless environment for our clients. Closet space becomes a focal point for function and design for nurseries. They provide us with an ample opportunity for storage and organization and fun design moments (think pops of color and wallpaper, styled shelves with sweet mementos, books and plush toys).

Select a Design and Décor Style
I often times encourage clients to consider a minimalist approach to nurseries (without sacrificing the sweet details that make these spaces so darling) to create an environment that supports relaxation and circumvents overwhelm. A minimalist style keeps the design elements understated with the use of clean straight lines (or curves), neutral and soft colors, practical light fixtures strategically placed to support each function, and simple cabinetry and shelving where applicable. This still gives us the ability to introduce paneling on the walls and beautiful wallpaper moments with neutral tones and delicate, but intricate details if desired.

Introduce Different Organization Elements
Here we address each “station” within the space through the lens of organization. We are maximizing drawer space, location of different items based on the function and station they “serve”, introducing labels and minimizing the ability to accumulate clutter. The accumulation of clutter leads to a disruption in the feng shui of a space and nurseries cannot afford this. Strategic organization support environment that allows us to hold on the items we deem as necessary and highly functional and eliminates the potential of waste and over stimulating our environments with an abundance of, let’s face it, useless stuff.

*All photographs credit: Caitlin Fitch



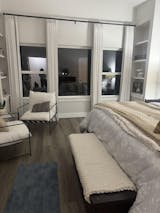
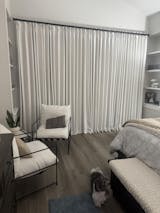
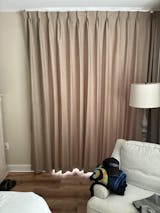
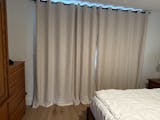
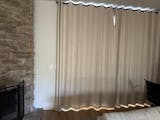
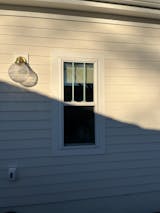
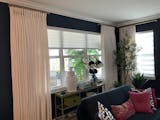
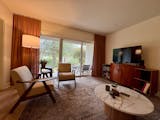
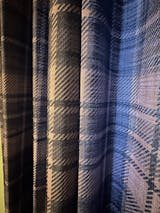
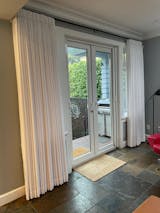
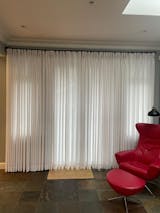
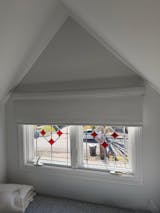
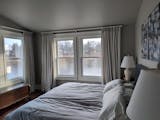
Leave a comment