Space Design: Creating Functional and Beautiful Living Spaces
By Arlyn Molina
Do you want to know what a lot of my clients have in common pre-consultation? Their furniture does NOT fit in their space. We are talking oversized, bulky, and overwhelming furniture pieces here. There are a lot of reasons this is a BIG DEAL (no pun intended). It restricts movement around a space, affects your mental state, and it limits the design potential. Let dive in to see how we can alleviate these issues in your home.

From:@cherrystreetblossoms
Go With The Flow
Spaces need to have a flow. This should be in both design and physical movement. Let’s focus on the second type of flow for now. Having furniture that is too bulky for a space limits the flow of traffic. Legs cannot move around freely, knees bump into furniture, and bruises happen. Not only that, it feels CRAMPED and people have a hard time just living in it.
In design, it is vital to have at minimum two feet of walking space between major pieces— sofas, coffee table, and console. This allows for better movement throughout the space. Ideally, three feet is preferred, but you can get away with two. Remember this basic rule!
If you look around your space, are you following this important rule? Take a moment to walk around and see where there are problem areas. Do you have all the staple pieces like side tables and a coffee table already? Many times, clients will have this walking clearance but are missing staple pieces and these cannot be added because it’ll minimize the space greatly. In some cases, I have had to turn down designs because clients refused to exchange their oversized sofa for a smaller one, and I cannot create a functional space for them.

From:@house_collected
Como se ve? (How does it look?)
In short, mal (bad). Envision a living room with a deep sectional that takes up the majority of the space. It is already pushed to the wall and you only have about 3 feet of walking space between the side of the sofa and the wall. This is good clearance, BUT it is missing a side table. A side table would barely fit and anything else you add will take up more precious space. Eventually, instead of your space feeling cozy and looking inviting, the space feels like a mess.
Did you know that having a space like this actually increases your stress levels? Like… what? It can also impact one’s mental health leading to feelings of anxiety and depression and can make others feel unfocused and distracted. Isn’t that crazy? This is one of the reasons I love what I do: it literally changes my clients’ lives!
My recommendation is to wait before making furniture purchases, especially on new builds, until you have a plan in mind. Waiting is hard, but as I tell my boys often, -“Beautiful things take time.” Create your own vision board from photos found on Pinterest or Instagram. Figure out what you and your spouse BOTH love. From here, you are ready for the next step, which is measuring your empty space. Draw out a blue print. It sounds scary, but you can do it! Pencil in any furniture you’re considering (to scale) to make sure you have at least two to three feet clearance space for walking, side tables, etc. This is definitely work, but no more than buying bulky furniture, having it delivered, returning it, and then going to shop again. That’s extra work I do not wish on anyone! Plus, who has that time?

From:@jessica_agnes
The Design Potential
When meeting with clients who have limited spacing, the design potential greatly decreases. I am not saying small spaces cannot be designed. I have been perfectly able to create complete designs in smaller spaces that are coherent, beautiful, and functional. What I am saying is not being open to ideas to make your space or more functional (like swapping out an oversized piece) will impact your home and design potential.
It is more difficult to suggest finishing furniture pieces when one’s mind a little closed off, because we cannot provide a functional and finished design, which is crucial in what I do. Certain spaces require key furniture pieces to help them feel complete. Limited spaces due to large pieces do not allow for these extra pieces to be placed and so the room, unfortunately, will never feel complete. This is a design travesty. Do NOT be a design travesty, my friends!
Now that you have these tools in mind, walk around your space. Do you have the minimum clearance for walking around the area between pieces like a coffee table and sofa? If not, it’s time to A.) Call an expert or B.) Take on the beautiful challenge of reworking your space. I truly believe if you take the time and effort, you can master this basic design skill. You’ve got this!

From:@jessica_agnes
ABOUT WRITER



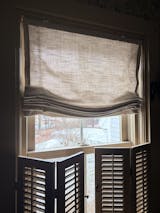
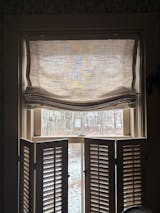
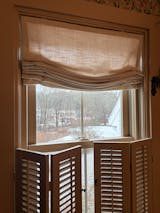
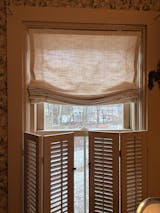
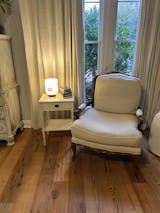
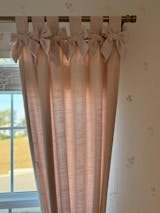
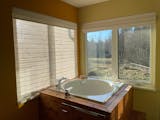
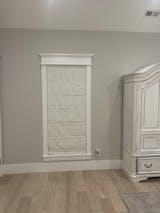
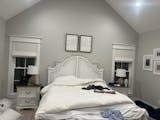
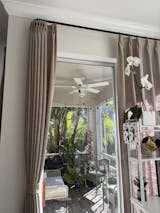
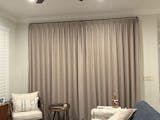
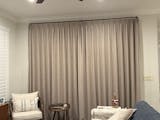
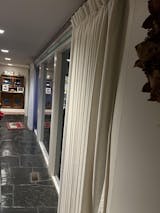
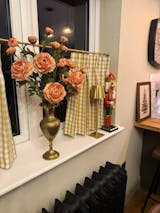
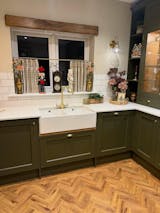
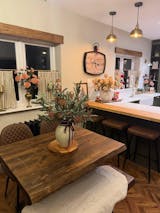
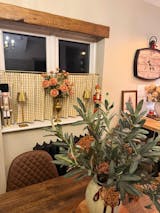
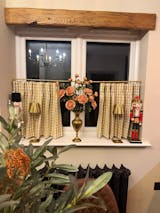
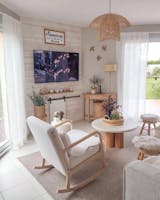
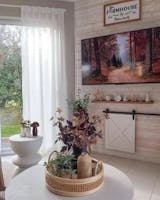
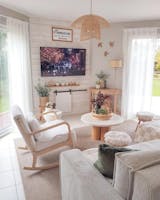
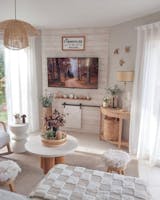
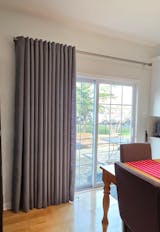
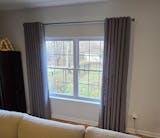
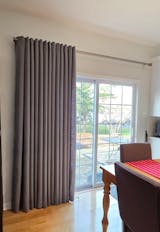
Leave a comment